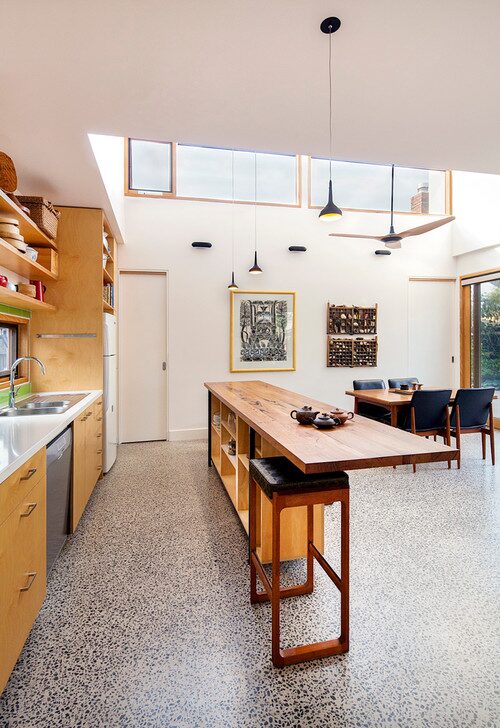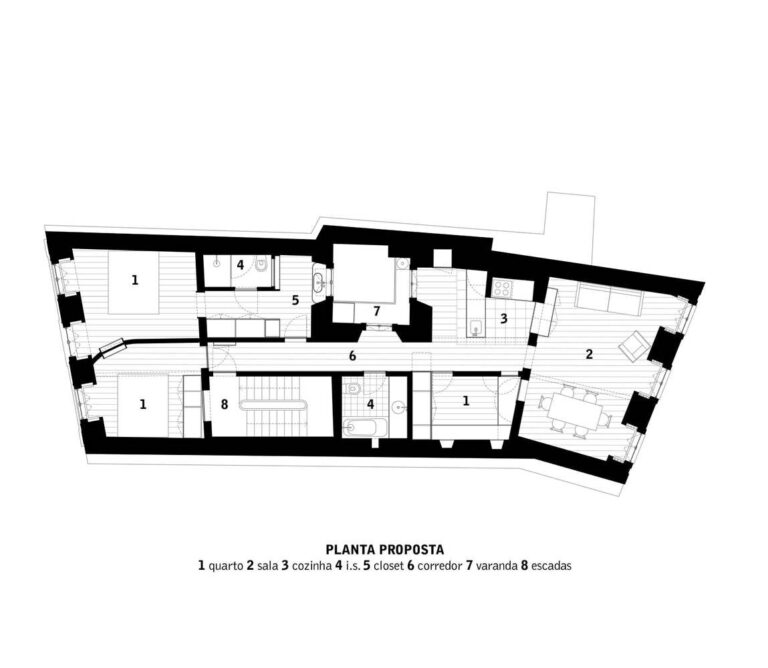WHERE TO PLACE A REFRIGERATOR IN A SMALL KITCHEN
Placing a refrigerator in a small kitchen can be a challenge. It’s important to find a spot that maximizes space, keeps the fridge within easy reach, and prevents overheating. In this article, we’ll share five tips to help you find the best place for your fridge in your kitchen.
- Keep the Fridge Close to the Entry Place the fridge near the entry to minimize the distance you have to carry grocery bags. Consider putting a counter or a desk near the fridge to easily unload groceries.
- Avoid Consistent Exposure to Heat Fridge placement should be away from locations that have consistent exposure to heat. This means avoiding direct sunlight and areas near appliances like microwaves and stoves.
- Consider the Kitchen Work Triangle The kitchen work triangle involves the flow between storing (fridge), washing (sink), and cooking (range). Place the fridge in a spot that allows for an uninterrupted workflow and enough counter space between the three.
- Ensure Proper Ventilation and Space For proper ventilation and to extend the lifespan of the fridge, make sure to plan 3.5cm of clearance on both sides and 5cm at the back of the fridge. Ensure that there is at least 1.2m of clear space in front of the fridge.
- Consider the Layout of Your Kitchen In a small kitchen, consider going for a smaller fridge option to save space. For a U-shaped kitchen, place the fridge in the corner against the wall to maximize counter space.
If you are interested in more details, keep reading the next section which is all about answering frequently asked questions:
WHERE SHOULD THE REFRIGERATOR BE PLACED IN THE KITCHEN?
There are several considerations to be taken into account while placing the fridge:
If space allows, keep the fridge in close proximity to the entry. This way, you don’t have to walk around with grocery packages.
Place the fridge close to a bench or a counter where you can load the grocery into the fridge or the freezer promptly. This should also be a place that is easily accessed when gathering ingredients for food preparation.
The key is to keep the door is open for a short amount of time and minimize the impact on temperature variation within the fridge or freezer.
Another consideration is to keep the fridge away from consistent exposure to heat. Thus, do not place the fridge in direct sunlight, and next to a microwave or stove/range.
Another consideration is the overall layout: if you are planning a tall fridge, do not place it in the middle of the cabinetry and cut the countertop space.
Make sure the space in front of the fridge is clear and is at least 1.20m, meaning that you are keeping the kitchen aisle clear even if the fridge doors are open. This rule is essential for an uninterrupted workflow within the kitchen.
As a general guideline, the Kitchen Work Triangle is a good foundation for making decisions on where to place the appliances, including the fridge.
According to the rule of work triangle, you should keep uninterrupted workflow between Storing (fridge), washing (sink), and cooking (range) and enough counter space between them. However, it’s important to keep the overall distance between those three points 5-7 meters.
To keep the lifespan of the fridge longer and let it do its job properly, it’s essential to plan 3.5cm clearance on both sides and 5cm at the back of the fridge. This will ensure necessary ventilation and prevent overheating.
WHERE IS THE BEST PLACE TO PUT A FRIDGE IN THE KITCHEN?
As an interior designer, I usually go for this rule: place the kitchen at the beginning of the kitchen layout, close to the entry, and make sure the is enough space in front of it.
WHERE YOU SHOULD NOT PUT A REFRIGERATOR
There are several considerations when it comes to placing a refrigerator.
A fridge should not be placed where it will be exposed to consistent heat: direct sunlight, next to a range/stovetop, dishwasher, or microwave.

Do not place the fridge in places where there won’t be enough space in front of it: at least 1.2m.
Keep the fridge away from the middle of the countertop workspace, if the fridge is tall and thus, is going to cut the workspace into two.
HOW TO PLACE A FRIDGE IN A SMALL KITCHEN?
Small kitchen layouts need more care and consideration when planning. The placement of the fridge is an important decision.
First of all, if you plan a layout for minimal space, then probably you should save some space and go for a smaller fridge alternative. This will prevent your kitchen look cluttered.

HOW TO PLACE THE FRIDGE IN U-SHAPED KITCHEN?
If you go for a U-shaped enclosed small kitchen layout, it’s better if you place the fridge in the corner against the wall, and then place the rest of the appliances along each edge of the layout. This way you will maximize the counter space and efficiency.
An important thing to keep in mind: if your U-shaped layout is narrower and longer due to available space try not to exceed the 1.50-2.0m distance between any two appliances (for example fridge – sink, Fridge – range, range – sink).



WHERE TO PLACE THE FRIDGE IN THE ONE-WALL KITCHEN?
If you design a straight kitchen layout, the same rules apply, as discussed above. Therefore, placing the fridge at the beginning of the layout is a good idea. However, keep in mind that you should have some counter space between the fridge and stove (if they are placed next to each other in the layout) in order to avoid overheating.
However, if the sink is next to the fridge, that is alright.


The straight layout starts with a fridge, right next to the entry door. In front of the fridge, we have enough countertop space to put groceries and peacefully unload them to the fridge. A sink follows the fridge, yet, there is a small countertop space between them, which is great.
The fridge sits in a niche – the designer maximized the storage space this way. However, she still left some air between the fridge and top cabinet: this way there is enough space for proper fridge ventilation, from a technical standpoint.
Don’t forget that it’s also an option to keep the fridge in a pantry or a room nearby the kitchen. It’s a great idea if you have a small space in your kitchen but still would like to go for a larger fridge.
WHERE TO PLACE THE FRIDGE IN A GALLEY KITCHEN?
When it comes to Galley (parallel) kitchen layout, the same principles apply: if there are no other tiebreaker constraints, place the fridge at the beginning of the layout, close to the entry. Make sure to avoid direct exposure to the consistent heat, and keep enough aisle space in front of the space.


WHERE TO PLACE THE FRIDGE IN L-SHAPED KITCHEN?
In an L-shaped kitchen layout, the same general rules apply: start with the fridge, close to the entry. However, there are some cautions needed: make sure that the L-shaped layout is not too narrow and long so that the distance between appliances exceeds 1.5m.
If you are placing a kitchen island in front of the fridge, make sure there is enough distance left -1.2m.


CONCLUSION
When deciding where to put the refrigerator in the kitchen, keep in mind the following constraints:
- avoid placing the fridge near consistent heat sources, such as direct sunlight, dishwasher, range/stove, or microwave.
- Keep the space in front of the fridge sufficient enough: 1.2m minimum
- do not place the fridge in the middle of the countertop workspace unless you are using a small fridge that perfectly fits under the countertop space.
- keep 3-5cm distance between fridge and wall/cabinets to ensure proper ventilation.
Keep in mind the following recommendations:
- place the fridge near the entry
- if it is possible, create some bench or counter space for comfortably unloading groceries.
- place the fridge at the beginning of the layout.
- keep the distance between the fridge and any other device under 1.5m
The rest is pretty much a freestyle game, enjoy the play!
If you want to know how to plan kitchen layout, then check another article here.





