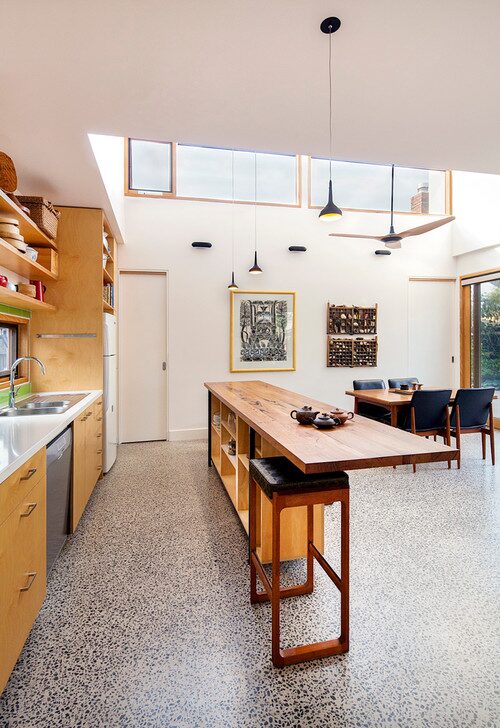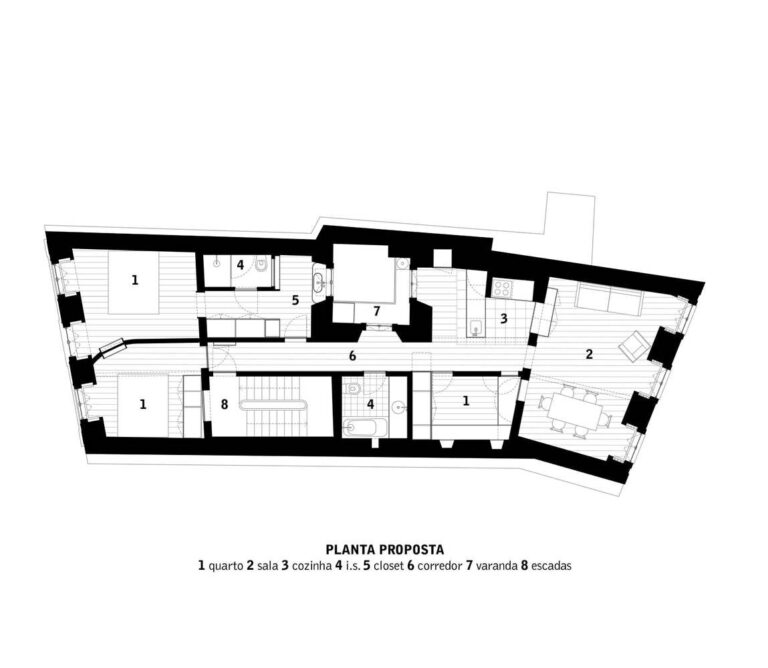Kitchen remodel is an intimidating task for pretty much anyone. The quality of the kitchen can make or break the overall image (and reselling potential) of your house. You did all the planning, you are happy with your layout design and material choices. Now, it’s time to start actually doing things. You might be asking yourself: what order should things be done in a kitchen remodel? Here is the order in which you should remodel your kitchen.
- Demolition and removal of things that need to be gone: wall and base cabinetry, flooring, the ceiling, non-loadbearing walls, and drywall. 1-2 days
- make relevant structural changes to the space 1-3 days
- Rough carpentry: reframing, moving windows or doors, and walls 2-4 days
- Plumbing and mechanical: all the hot and cold water lines and outlets. Don’t forget the potfiller! 1-2 days
- First, fix electrics: outlet locations, electric lines, GFI-s. 1 day.
- Finishing the walls: insulation and drywalls. 1-2 days
- Flooring 1-2 days
- Priming and painting the walls 2-4 days
- Upper cabinets 1-2 day
- base cabinets 1-2 day
- Appliances delivered and put in place 0.5-1day
- Install sink, taps, and drain. 0.5-1 day
- Take measurements for countertop and wait until it’s ready – up to 2 weeks sometimes.
- Install countertop – 1 day
- Install backsplash – 1-2 days for small surface and 3-4 days on larger surfaces.
- Install cabinet and drawer doors. 1-2 days
- Final electrical hookups 1-2 days
- Final plumbing and HVAC touches: connect all the fixtures and devices 0.5-1 day.
- Final touch-ups with paint in case there appeared scratches during the work process. 0.5 day.
While thinking about the project timeline, it is important to keep in mind that not all the contractors are available rightaway when you need them. They work on their schedule and this might significantly affect your kitchen remodel duration.
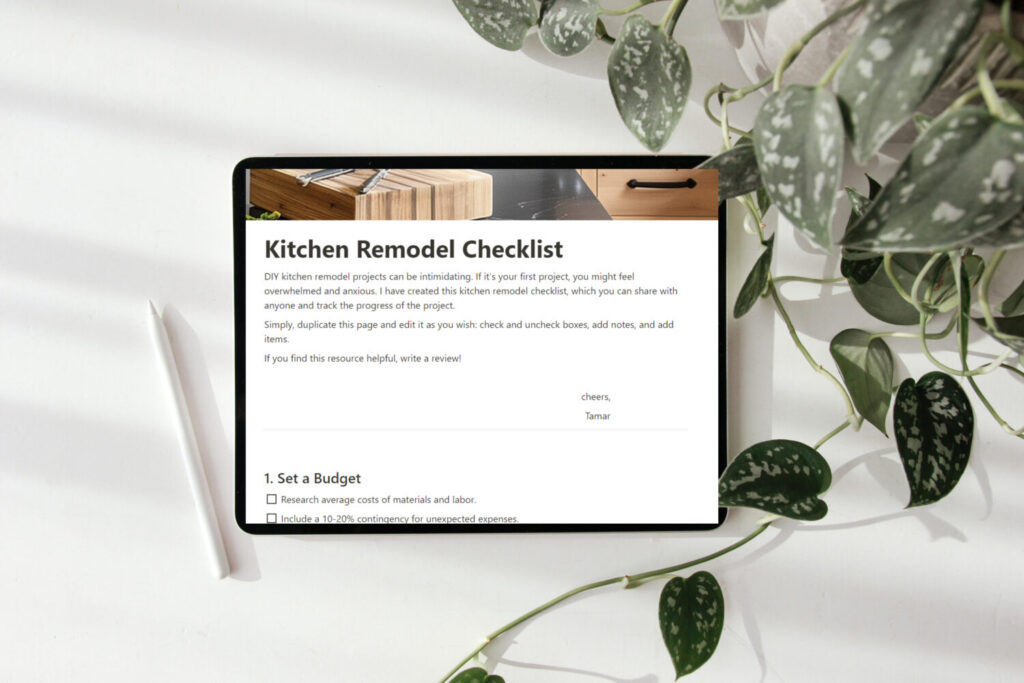
Kitchen remodel checklist
DIY kitchen remodel projects can be intimidating. If it’s your first project, you might feel overwhelmed and anxious. I have created this kitchen remodel checklist, which you can share with anyone and track the progress of the project.
Simply, duplicate this page and edit it as you wish: check and uncheck boxes, add notes, and add items.
If you find this resource helpful, write a review!
What is the first thing to do when updating a kitchen?
The first thing when starting the project of remodeling the kitchen is demolition and removal of old parts. Start with non-structural elements, such as wall cabinets, countertop, base cabinets, wall finishes, drywall, and flooring. Clean up the space as much as possible.
During this phase you might want to be careful with some of the items: sometimes you can re-use the old cabinet boxes and update them with new cabinetry, or sell them. This might be a good way to save some money on kitchen remodel.
After the removal of non-structural elements, the second step is to demolish load-bearing walls (if necessary) and change them with beams and posts. For this step, you need to have a plan from a structural engineer where he (or she) specifies the exact dimensions and material of the new supports. This part is essential for keeping your roof above your head. Literally.

During the demolition phase, you will need to arrange a roll-off dumpster or other means of collecting away the torn-down materials and discarded appliances.
The demolition phase does usually take one week.
Should I do flooring or cabinets first?
The Does tile flooring go in before cabinets? Should you replace floors or cabinets first? – those are as old questions as the “was the chicken the first or the egg?”
It is recommended to install flooring before cabinetry. There are several reasons for it: firstly, the integrity of the flooring throughout the whole surface guaranteed this way. This way, if you make modifications later on to your kitchen, at least the ground is there. Secondly, sometimes the flooring is thicker than expected, and if the cabinetry is already installed, you might encounter problems to fit in the appliances.
There are two solid argument against installing floor before cabinets:
First is that you ou might damage the floor material while doing the cabinetry, and secondly, after taking measurements of the cabinetry and ordering countertop, it might take up to two weeks to get the countertop delivered. This time you could use to install flooring. Well, you must protect your floor while installing cabinetry, and that waiting period you could use to to something else that does not compromise the integrity of an important surface, such as the kitchen floor.
One thing to keep in mind is that in some cases the cabinets need to be mounted on walls instead of floor. This is especially true in case of so called floating floors. Usually, hardwood or tile flooring allows having cabinetry fixed on top of them, however, you should ask the flooring supplier before making the decision.

Does flooring go under appliances?
You might be asking yourself: Should flooring go under the dishwasher? Does flooring go under the refrigerator? Installing flooring under the appliances will ensure the integrity of the surface. Another benefit that you get by installing flooring before cabinetry and appliances are that you will get a cleaner look by avoiding messy cutout edges at the perimeter at the bottom of the cabinetry.
What gets installed first cabinets or appliances?
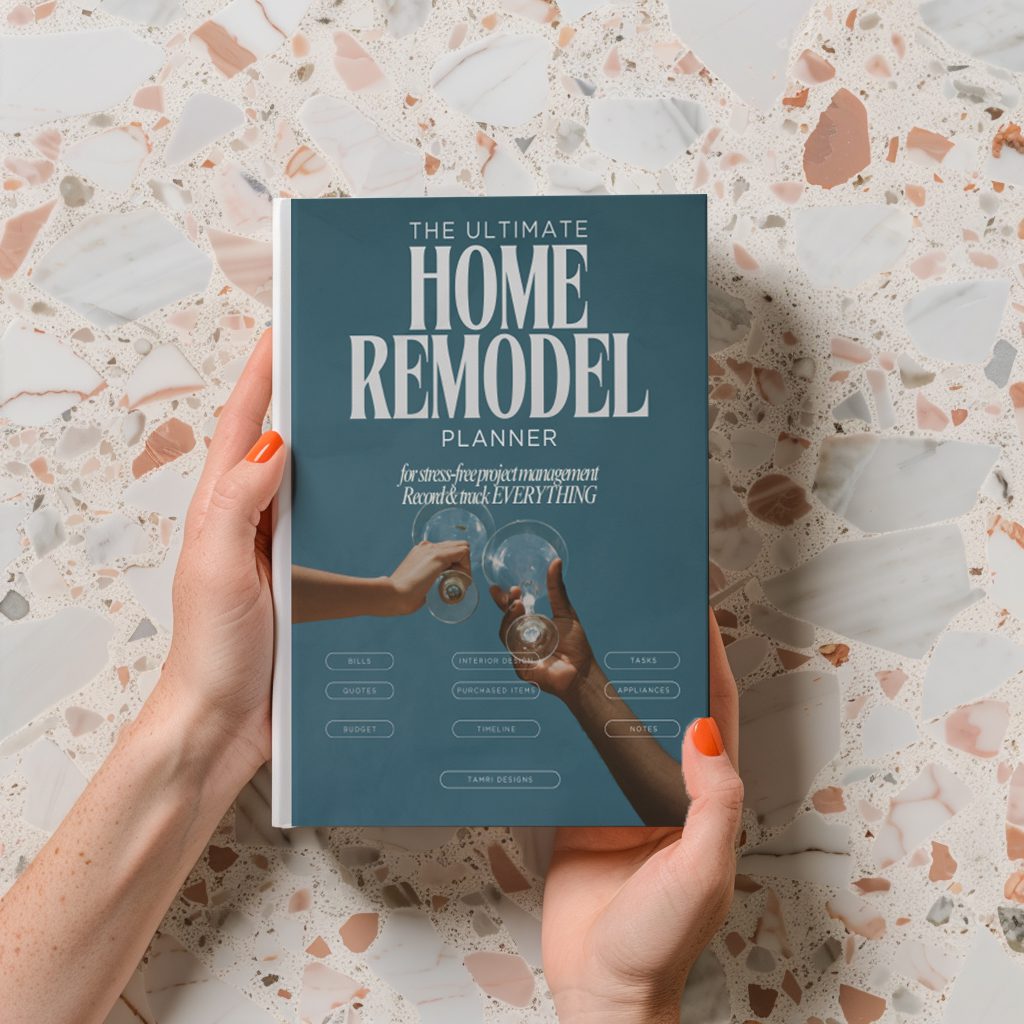
The Ultimate Home Remodel Planner For Stress-Free Project Management: Record and Track EVERYTHING

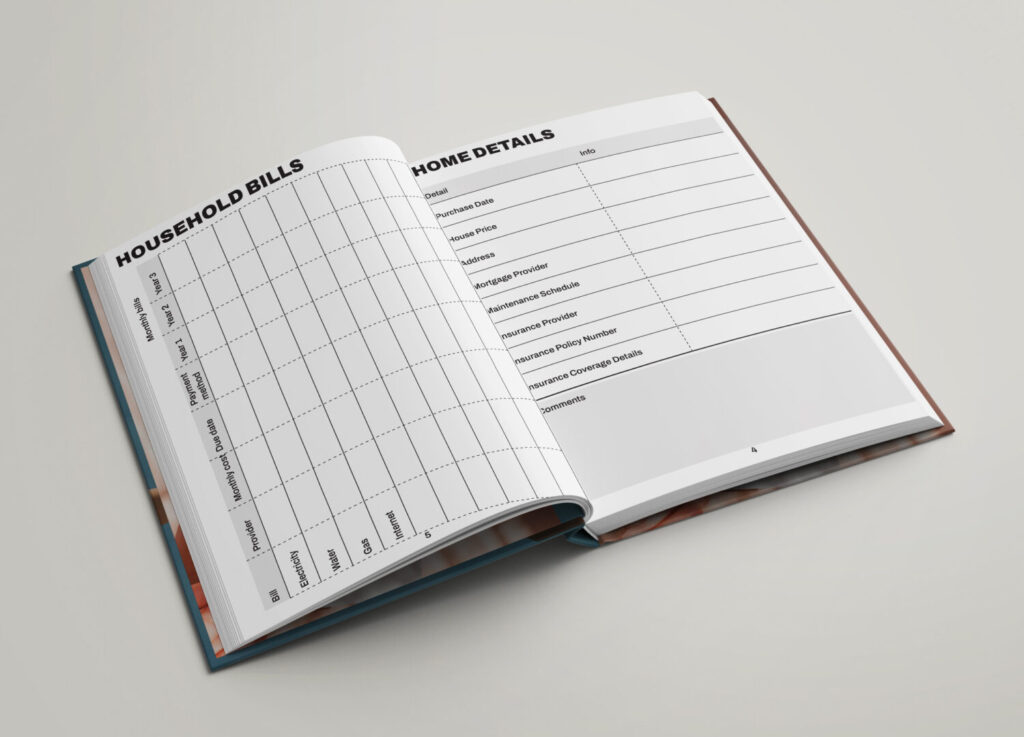
It can go either way. If you install appliances first, then you will be able to perfectly match the cabinetry. However, cabinets can go before appliances too, if you have the appliances chosen and their spec sheets printed before ordering and installing the cabinetry. This way you will make sure that the cabinetry you choose (if you are going for modular or RTA) or order to get custom-built work perfectly with the appliances you have picked.
Measure twice in order to buy once.
Do you install the sink before the countertop?
There are two types of sinks: topmount and undermount. The topmount sink, which has flange sitting above the countertop, is not widely used anymore. In modern designs you will mainly see them in country-style kitchens Topmount sinks needed to be installed after the countertop.

Chic-looking under-mount sinks are widely used in modern designs. They go under the countertop and not only look better, but also take up less space out of countertops. Undermount sinks need to be installed before the countertops.
The undermount sinks need to be placed not only before the installation of countertops but before taking the measurements for countertop order.

Should appliances be installed before countertops?
All the appliances need to be installed before taking the measurements for the countertops. The list of appliances might include ranges, refrigerator, freezer, dishwasher and/or microwave. This way, it will be guaranteed that the countertop matches perfectly with the appliances and cabinetry.
Should backsplash be installed before or after countertop?
The countertop needs to be placed before the backsplash. This way you will guarantee that the bottom line of the backsplash perfectly matches the upper surface of the countertop.
In addition to that, it having the countertops installed before the backsplash can make the backsplash material choosing process less of a headache. There are more material options for backsplashes than there are for countertops. If you install the backsplash first, you might end up not finding the perfect countertop for that exact backsplash. While if you find the right countertop first, you can always choose the right backsplash material from an endless variety of tiles or natural stones.
What is the average time for a kitchen remodel?
Depending on the complexity of a project, The construction work, which does not include time for designing the kitchen, can take 6-12 weeks. If there are major structural changes planned according to the design, then the project can easily take up to 6 months.
Part of the remodeling period is spent on actually doing things, while part of the time you are just waiting for things to be delivered. For example, it can take up to 2 weeks after taking measurements to get your countertops delivered and installed. During that time you can install doors for cabinetry and drawer fronts if you are going for custom designs.
The kitchen remodeling period is also affected by the fact that not all the contractors are available right when you need them. You might need to wait, which will extend the project duration even more. If you DIY the kitchen, you might need to consider your skills, tools, and available free time to properly estimate the project duration.
The worst part of the process is the fact that you don’t have a kitchen sink and a stove – the stove can’t be just plugged into any outlet. So, be prepared for takeaways or some other backup plan.
Posh Chic Cool is a participant in the Amazon Services LLC Associates Program, an affiliate advertising program designed to provide a means for sites to earn advertising fees by advertising and linking to Amazon.com. As an Amazon Associate, I earn from qualifying purchases at no extra cost to you. Disclaimer, Privacy Policy and Terms and Conditions

