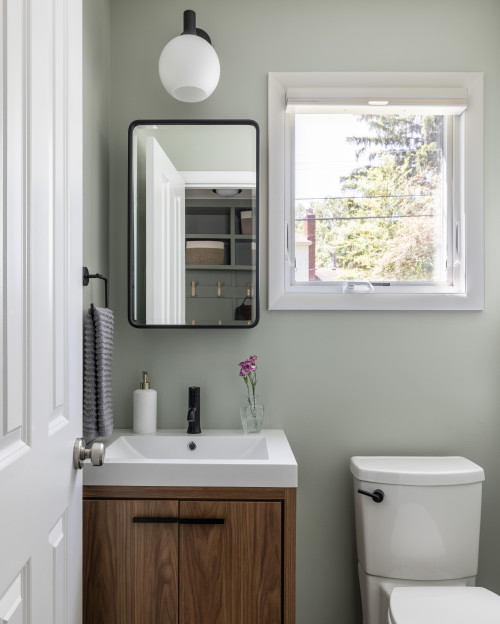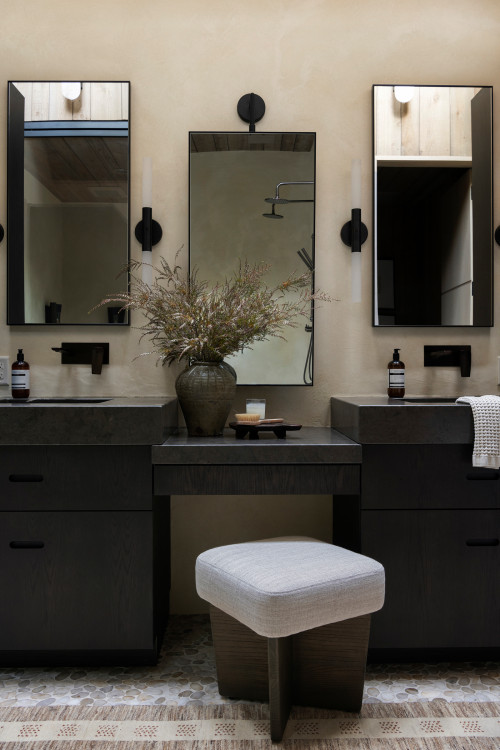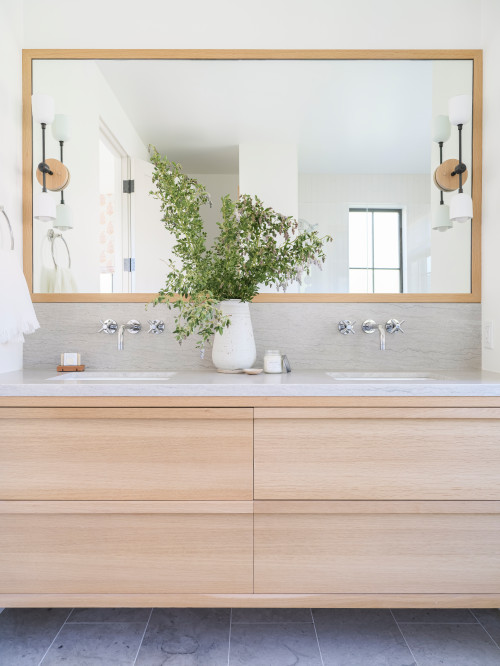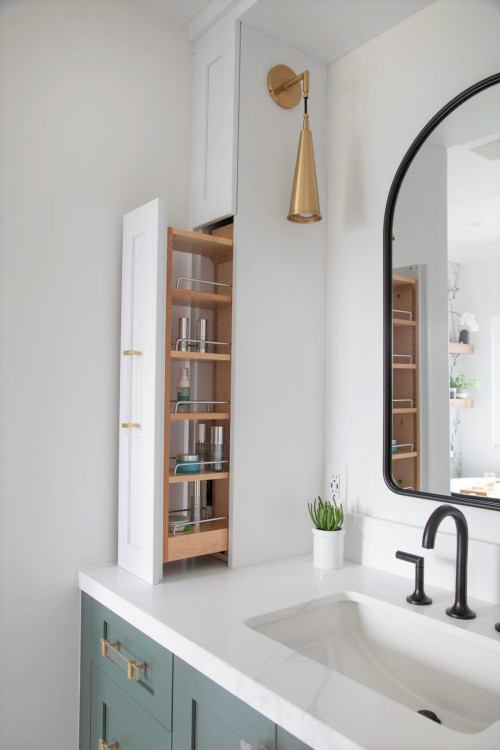If you are planning your bathroom remodel or designing an entirely new one, these small bathroom layout tweaks can change how the space feels.
There some pros and cons to both options, so take this with a grain of salt and decide based on your priorities!
Most basic common bathroom layout
You are probably familiar with this bathroom layout, which is so commonly used.

And hey, no wonder! It is by far the most efficient bathroom layout option from the standpoint of plumbing: everything nicely aligned on the same wall.


It is also very efficient in terms of square meter usage.
However, it is kind of basic and a little bit cramped.

There is virtually no space for bathroom supplies and no window as well.
Bathroom layout #2
Now, this is an alternative if you have an extra 30 cm to be added to the length.

In exchange, you are going to get dual sinks (Great for shared or family use), clear spatial zoning, and a space that feels more high-end and spa-like.


Not to mention the full-height window!
The drawback is that now plumbing becomes a little bit more complicated and it takes up 0.54 square meters more space (0.3X1.8=0.54).

The plumbing part becomes less of an issue if (for example) you already have a laundry room on the other side of the sink’s wall.
Another drawback I see is that it lacks storage. And this is important!
That’s why I suggest the third alternative below!
Bathroom layout option #3
This is a slightly altered bathroom layout.
The only difference is that I swapped out the second sink with a full-height storage unit and centered the sink!

With this option, you will get a cleaner layout with more countertop/storage potential.
There is a clear circulation path from the door to all elements.


Conclusion
A small bathroom doesn’t have to feel limiting — with thoughtful layout tweaks, you can completely transform how it functions and feels.
Whether you’re maximizing flow with a linear design or introducing more storage and light with a reimagined configuration, the right plan makes all the difference.
Always consider your daily habits, space limitations, and renovation goals before choosing a layout.
And remember: even subtle changes can bring big comfort.
If you’re interested in layout consultation, don’t hesitate to write me an email at [email protected]



