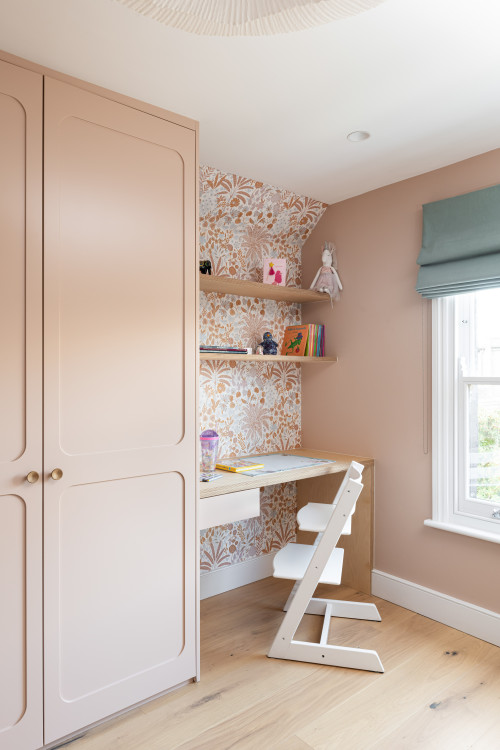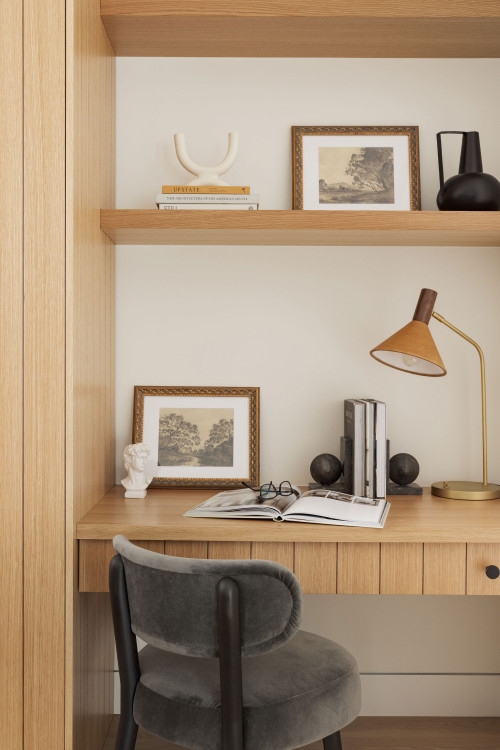Recently, I had a call with a potential client who wanted to include a home office spare bedroom combo in his to-be-built apartment design in Prague.
This is going to be an interesting project which I will share later on, but I decided to put together some inspiration images and share with you too!
Save this post on Pinterest so you can always find it later!

Posh Chic Cool is a participant in the Amazon Services LLC Associates Program, an affiliate advertising program designed to provide a means for sites to earn advertising fees by advertising and linking to Amazon.com. As an Amazon Associate, I earn from qualifying purchases at no extra cost to you. Disclaimer, Privacy Policy and Terms and Conditions
When it comes to designing a home office in a bedroom, we need to think about several layers:
Layout & Space Planning
The first thing to consider is the layout and space planning.
Depending on the bedroom size and configuration, you will have several options:
- Float a desk under the window for natural light and leave wall space for art or shelves.
- Position the bed against the shortest wall to free up floor space for a compact desk.
- Use a corner desk to maximize an unused corner and keep the center of the room open.
- Center the bed and flank it with a narrow desk as a dual-purpose nightstand.
- Place the desk at the foot of the bed using a slim console table or secretary desk.
- switch out part of the built-in wardrobe with a desk

In this example, option #1 and option below it work the best, however, each of them has flaws.
The downside of the first scenario is that the desk is facing a wall, and the downside of the scenario below it is that the bed does not have nightstands.
Furniture Solutions
The plans in the previous section considered a permanent double bed.
However, other furniture options would allow you to have a multifunctional space.
You can consider a Murphy bed that folds up to reveal shelving or a fold-down desk.
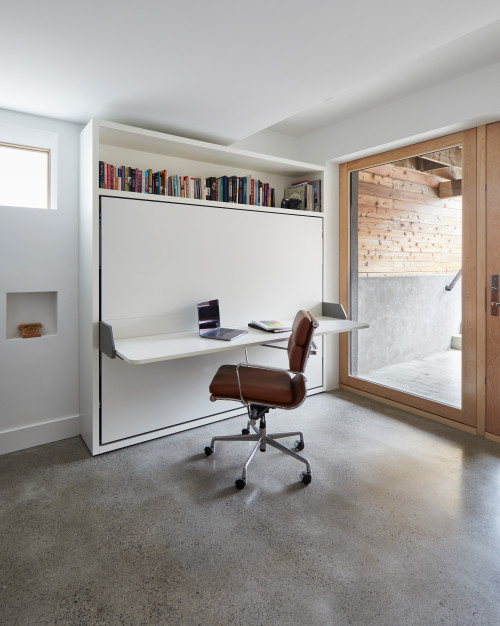
Alternatively, you can also use a daybed to give seating by day and sleeping space by night.
Choose a wall-mounted or cabinet with drop-leaf desk that folds away when not in use.

Try a desk built into a closet (cloffice style), complete with lighting and shelves.

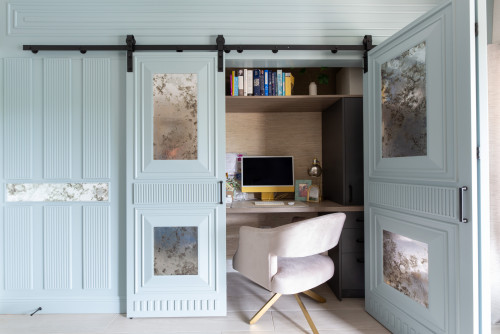
Use a storage bed to eliminate the need for dressers or side tables.

If room height allows, you can place the bed above, just like in this picture:
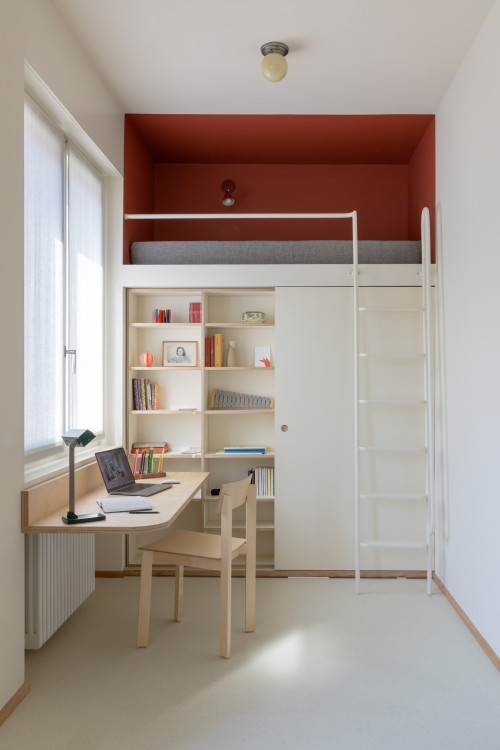
However, this is not for everybody: my ex had this kind of arrangement in his bedroom at his parents’ home, and I absolutely hated climbing up and down.
Zoning & Room Dividers
Often when we work from home, we need to have zoom calls with colleagues or clients.
Of course, having a digital background is always an option, but in my opinion, they look inauthentic and I would rather avoid them, if possible.
Working from home already creates a lot of distance between you and the people you work with, and an inauthentic background adds another layer to that distance.
So, considering room dividers is a great idea.
If space allows, you can either create separate zones within a room, or place temporary dividers when needed.

In case of creating two separate zones, there are several good options to consider:
- having some sort of book shelf as a permanent divider
- plan the working space in a way that the background is a wall that you can stage/design with shelves or wall decor
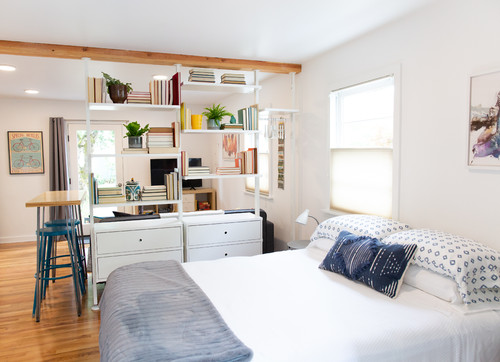
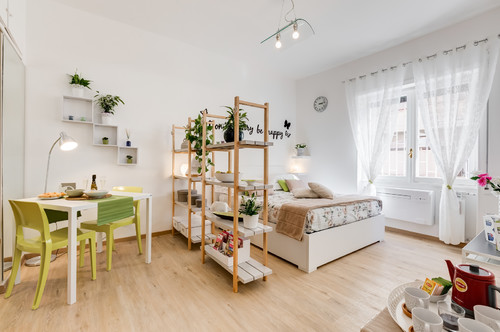

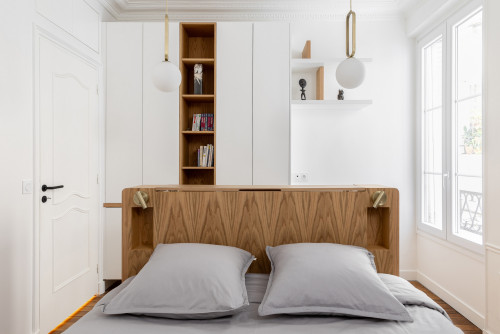
In case you can’t afford any of those, you can always go for a foldable room divider or a curtain.
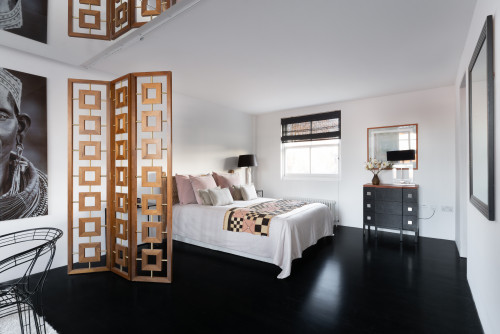
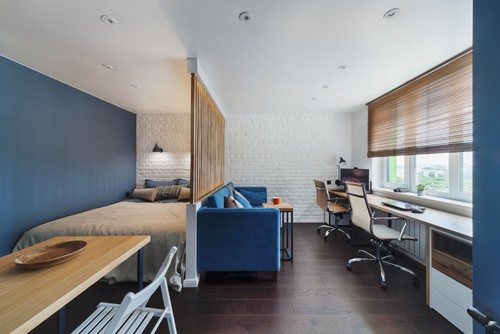
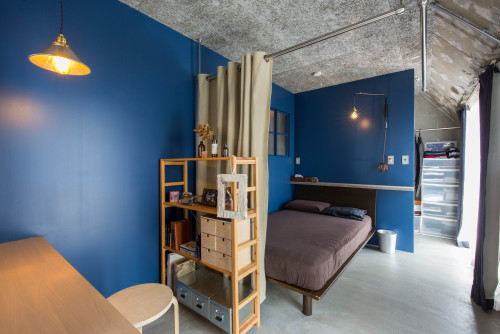
Color & Style
Since we are combining bedroom with home office, we need to go for a style and color scheme that works for both.
I would suggest to stick with a neutral palette to make the room feel open and uncluttered.
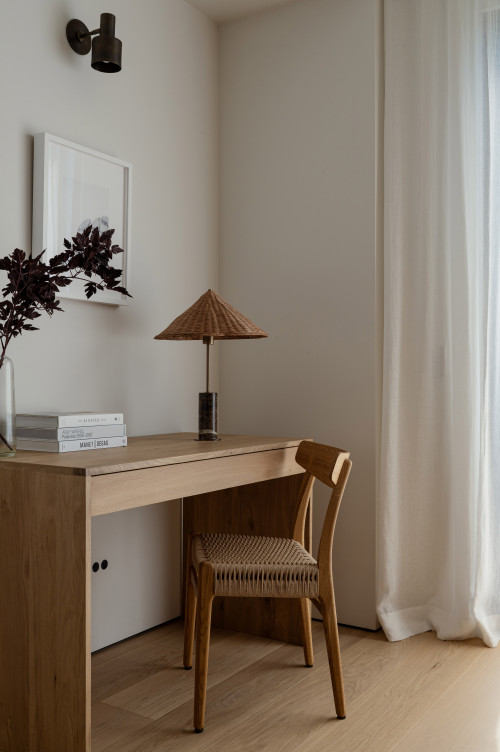

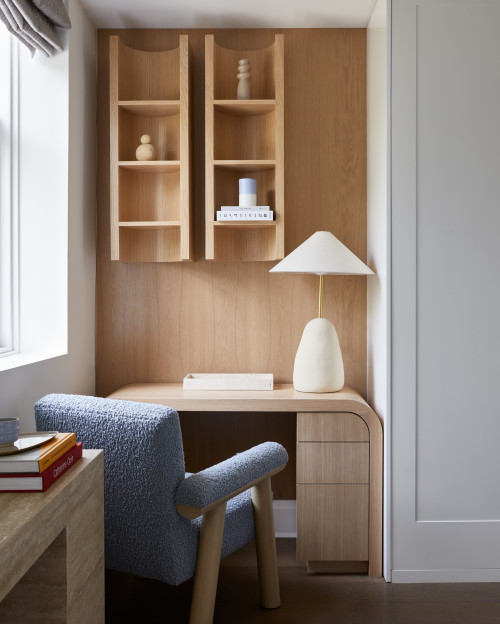
Choose a monochrome scheme with tone variations to define each zone.

If you want to add color, you can go for soft pastel colors and use it consistently on different surfaces.

Choosing the right color can absolutely make or break your home office and bedroom.

Color choice affects not only overall mood, but also productivity and ability to feel calm within the space.

Choosing between cool and warm tones is important, and the decision should be based on room orientation.
I have a whole blog post about choosing the right color for a room, so make sure to read it.

When it comes to choosing the right style, your taste is what matters.
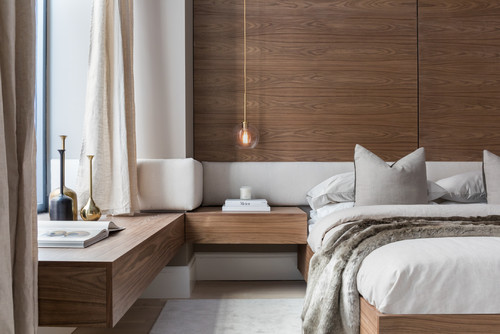
Some of us thrive in classic or mid century modern interiors, while others swear by Japandi or minimalist Scandinavian interiors!





Storage & Organization
We are combining two separate functions in one room, so don’t forget that storage organization is important here!
Depending on the space available, you might want to consider dual-function furniture: your nightstand can be a file cabinet, or your desk can double as a vanity.
Don’t forget that you’ll be sleeping here too, so hidden or closed storage helps maintain calm!
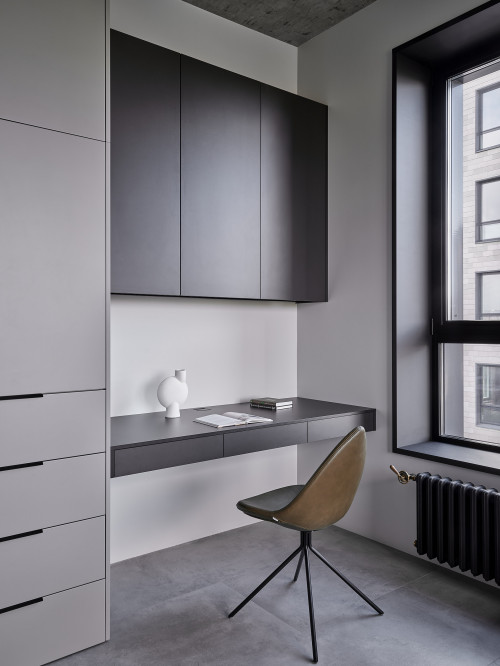
Don’t forget about wires, printers, and hard drives; plan where they’ll go without creating chaos. A great way to deal with this is to hide those items behind cabinet doors.

Honestly, you might not need to keep everything accessible all the time. Keep what you use daily within arm’s reach, the rest can be stored and organized away from sight.

If you are short on floor space, consider using vertical space: floating shelves, tall bookshelves, wall-mounted file organizers.
You can always add a storage bench or ottoman and if you ask me, closed storage, like cabinets or bins with lids are better at keeping the space calm.

One of my favorite practical items is a rolling cart that can act as a mobile filing cabinet or craft station.
Lighting Design
My personal preference is to have access to the daylight while working – either facing it or having it come from the right side.
However, this is only a good idea if there are no direct sunlight beams hitting my laptop screen or eyes.

Even if the working desk is not adjacent to a window, usually, there is enough ambient light in the room to keep you going.
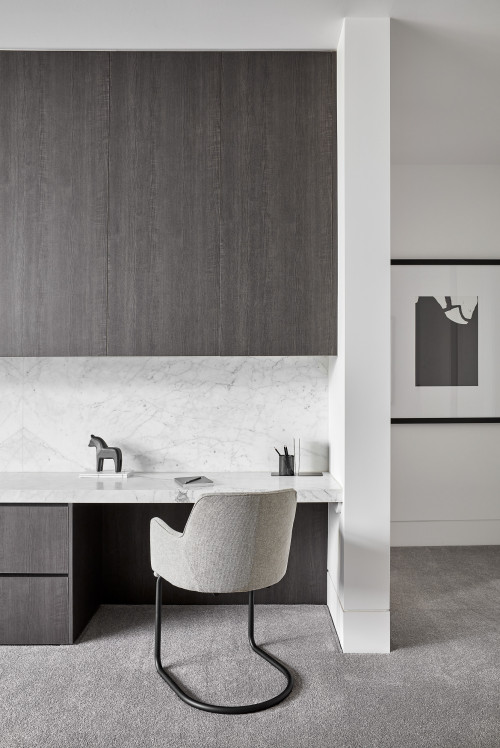
Yet, it’s a good idea to design the artificial lighting.
You can go for clip-on desk lamps or LED light strips for a minimal look.

Alternatively, you can also buy a table lamp.
I prefer eye-caring Desk Lights with adjustable dimming options.
Décor & Styling Ideas
Since we are already combining two separate functions in one space, I would not clutter it with decor.
Keeping it simple also means you will have less dust to clean from tiny, tricky stuff. less dust = less allergies. at least for me.

I would suggest keeping the functional elements as decor elements: think of matching sconces and floating nightstands – you anyway need them!
This image below – it’s already a bit too much, in my opinion. But again, the clutter tolerance is very individual!
Another option is to design a mini-gallery wall: it’s nice, and you don’t have to clean much dust off of it.
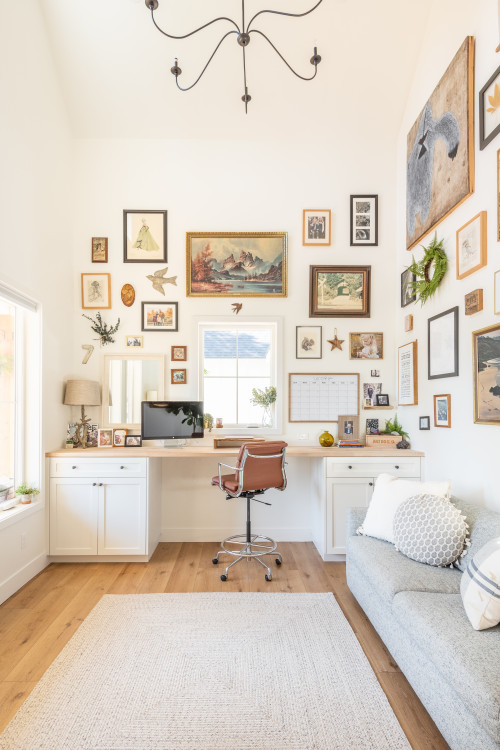
Another option is to use the wallpaper as part of the decor. You have to trust me on this – wallpaper CAN BE a piece of artwork!
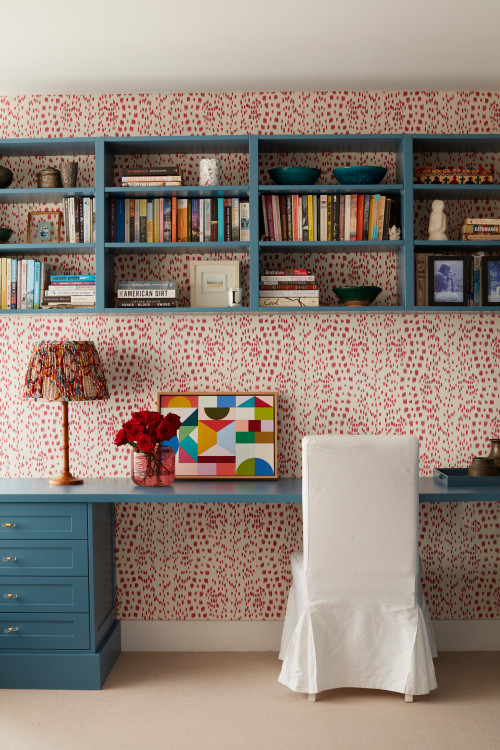
Where do the cables go?
A work desk is all fun and cute until you realize you have cables to hide.
Don’t worry – there are options to hide cables even with the standing desk!
You just need two things: cable management channels to hold bundles of cables and cable clips to precisely control stray cables.
You can opt for a wall-mounted monitor instead of a standing one to free up more desk space.

Conclusion
Designing a home office spare bedroom combo is less about square footage and more about smart decisions.
When the layout works, the furniture pulls double-duty, and storage is thoughtfully planned, even the smallest space can deliver on function and comfort.
With a clear plan for storage, intentional lighting, and a calm color palette, you can create a space that supports both deep focus and good sleep.
The ideas shared here prove that small home office solutions don’t have to feel like compromises—they just need clarity and care.


